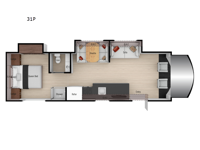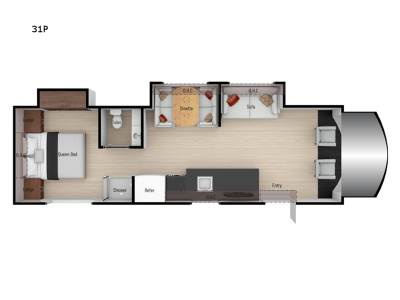NeXus RV Phantom 31P Motor Home Class C For Sale
-
View All 31P In Stock »

NeXus Phantom Class C gas motorhome 31P highlights:
- Master Suite
- Two Slides
- Unique Bathroom
- 10 cu. ft. 12V Refrigerator
This Phantom Class C gas motorhome has a unique bathroom that is located within the rear private bedroom creating a desirable oasis away from the rest of the coach! This master suite has a wardrobe slide, a queen-size bed, a private toilet room that closes off from the rest of the room, and a standalone shower in the corner of the bedroom. The main living area has a large slide that allows the booth dinette and sofa to move out of the walkway, and the TV will provide entertainment for everyone sitting in the living room.
Don't pass by the well-constructed NeXus Phantom Class C gas motorhome! You will be very impressed with its solid and reliable design that will allow you to travel for years and years without any concern. The high-strength low-alloy lightweight steel cage forms the base of every Phantom, and the seamless fiberglass roof adds great protection over your heads. You'll find an outside shower to use whenever you need to get some mud off your shoes, and the Winegard 360 antenna gives you a great solution for your internet needs. You'll even be able to spend some time outside in the afternoon sun because you can use the electric awning with LED lights for a covering when you start to burn.
We have 1 31P availableView InventorySpecifications
Sleeps 5 Slides 2 Length 31 ft 8 in Ext Width 8 ft 5 in Ext Height 11 ft 3 in Int Height 6 ft 10 in Interior Color Adventure, Slate Exterior Color Charcoal, Azzuro, Rage Hitch Weight 7500 lbs GVWR 14500 lbs Fresh Water Capacity 40 gals Grey Water Capacity 28 gals Black Water Capacity 28 gals Furnace BTU 30000 btu Generator 4k Gas Fuel Type Gas Engine Ford V8 Chassis Ford E450 Fuel Capacity 55 gals Wheelbase 223 in Available Beds Queen Refrigerator Type 12V Refrigerator Size 10 cu ft Cooktop Burners 3 Number of Awnings 1 LP Tank Capacity 12.2 gals Water Heater Type On Demand AC BTU 13500 btu Basement Storage 46.1 cu. ft. TV Info LR TV Awning Info Electric with LED Lights Gross Combined Weight 22000 lbs Shower Type Standard Electrical Service 30 amp Similar Motor Home Class C Floorplans
Motor Home Class C
-
Stock #28039Fairfield, CAStock #28039Fairfield, CA
- Sale Price: $96,996
- MSRP: $162,792
- YOU SAVE: $65,796
Payments From: $698 /mo.Unlock Internet Price View Details »
Cordelia RV is not responsible for any misprints, typos, or errors found in our website pages. Any price listed excludes sales tax, registration tags, and delivery fees. Manufacturer pictures, specifications, and features may be used in place of actual units on our lot. Please contact us @707-864-8700 for availability as our inventory changes rapidly. All calculated payments are an estimate only and do not constitute a commitment that financing or a specific interest rate or term is available.
Manufacturer and/or stock photographs may be used and may not be representative of the particular unit being viewed. Where an image has a stock image indicator, please confirm specific unit details with your dealer representative.



